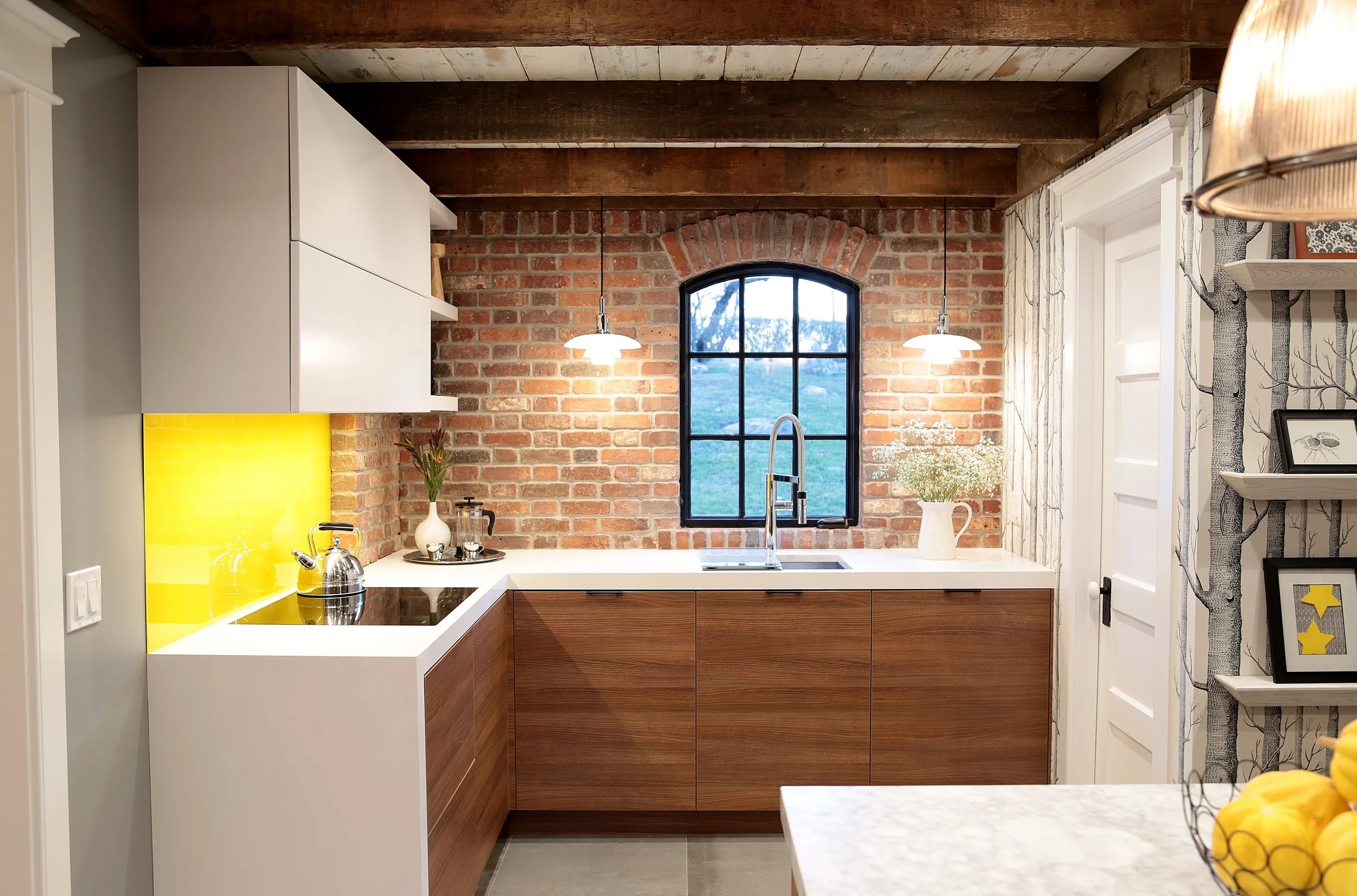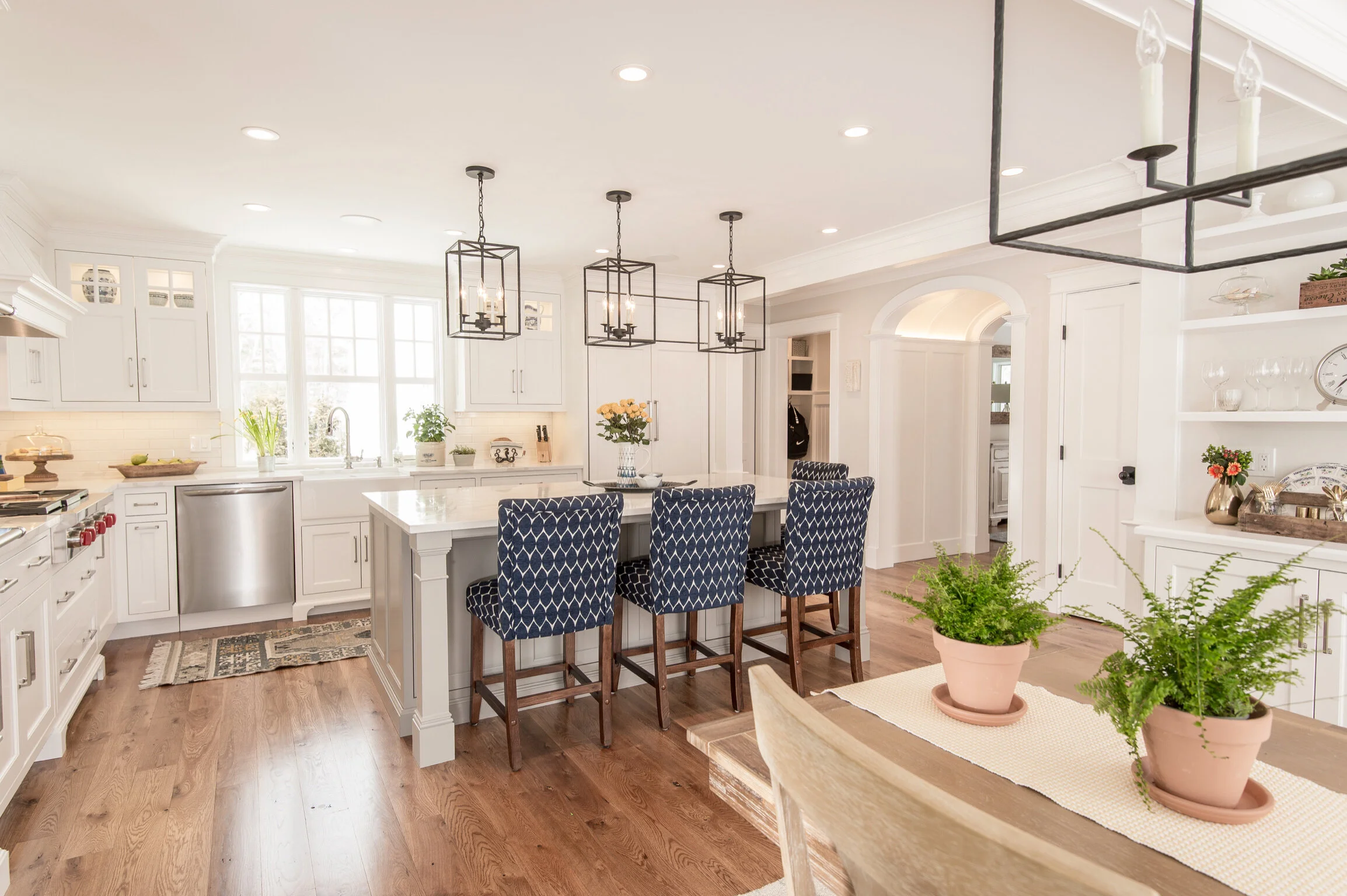Featured Projects
Each project is unique, but here are a small selection of the projects done by Covenant Kitchens and Baths. More projects and details can be seen on Houzz.
Long Island Sound Cottage
Designed to the period of the home, this kitchen was created to keep as much of the 1932 Cape Cod feel of the home as possible while still giving it a completely functional update. Our designers kept all the smallest details in mind including door styles, pulls, “icebox” latches and bracketed molding. All the details hearken back to the earlier era.
Bathrooms
Although the bathroom is usually the smallest room in the house, masterful design and space planning can maximize the impact of this room. We design to create a balanced functional modern bathroom while also reflecting the owner’s desired style. We help clients in the selection of materials that fit both aesthetics and budget. Then we coordinate the installation of the bathroom with our team of professional skilled craftsman.
Scandinavian Charm
Our Westbrook, CT showroom kitchen incorporates elements of Scandinavian Design with an abundance of light, warmth of wood & nature, white with pops of color and is both simple and multifunctional.
Spacious Family Kitchen
Opening up this originally small and closed off kitchen resulted in a space where the owners can entertain during daily mealtimes and host their large family holiday gatherings.
First Floor Renovation:
Renovating this unique family home and turning dark and cramped spaces into an airy, open floor layout truly brought new life to this house.














