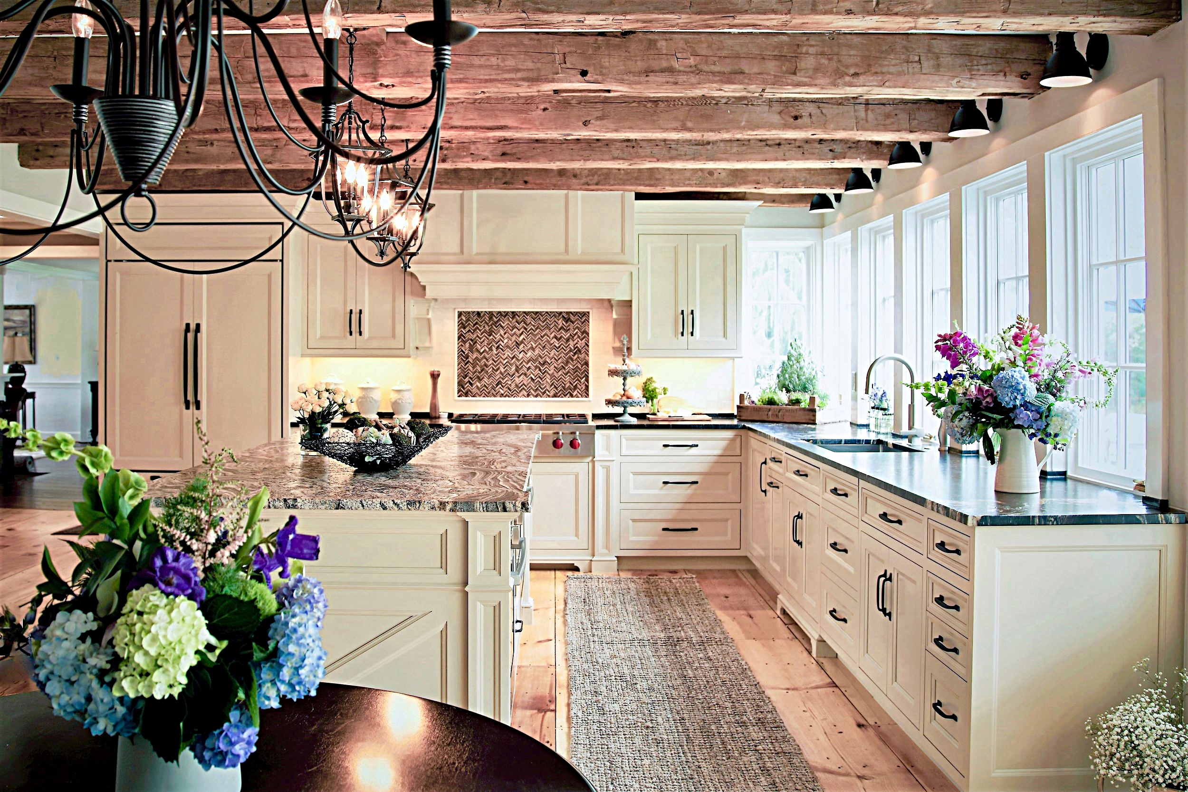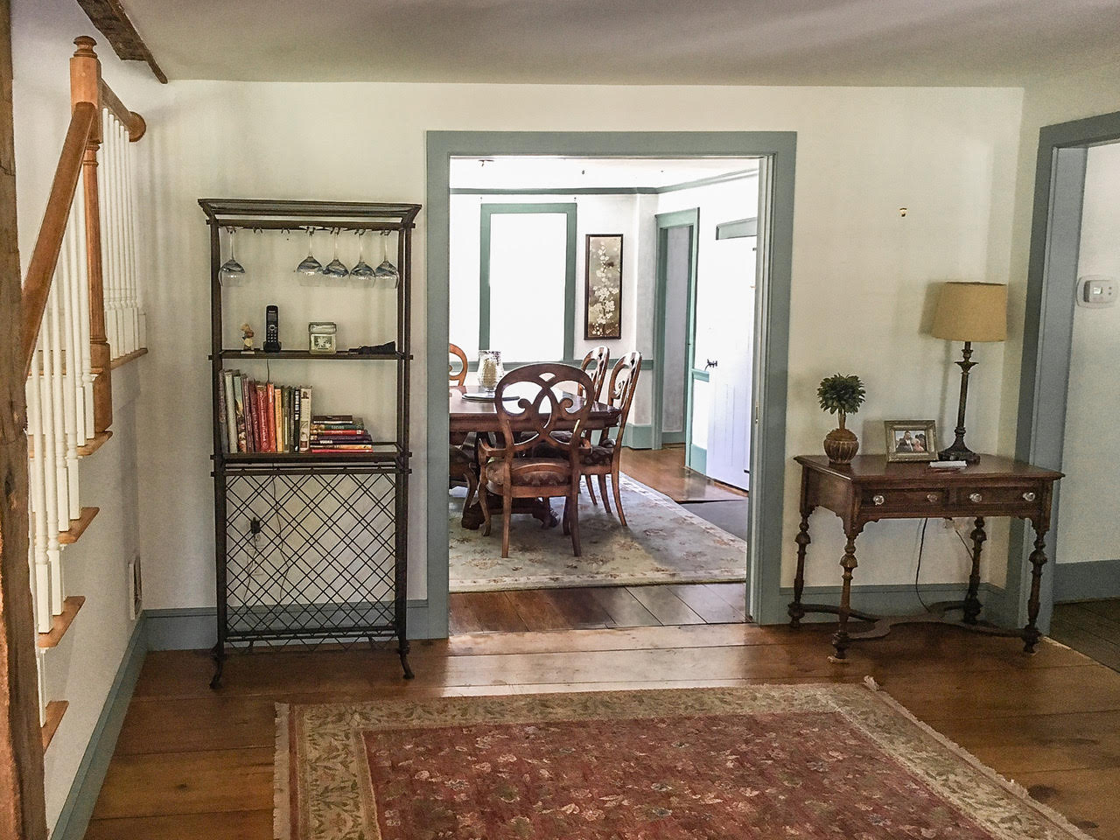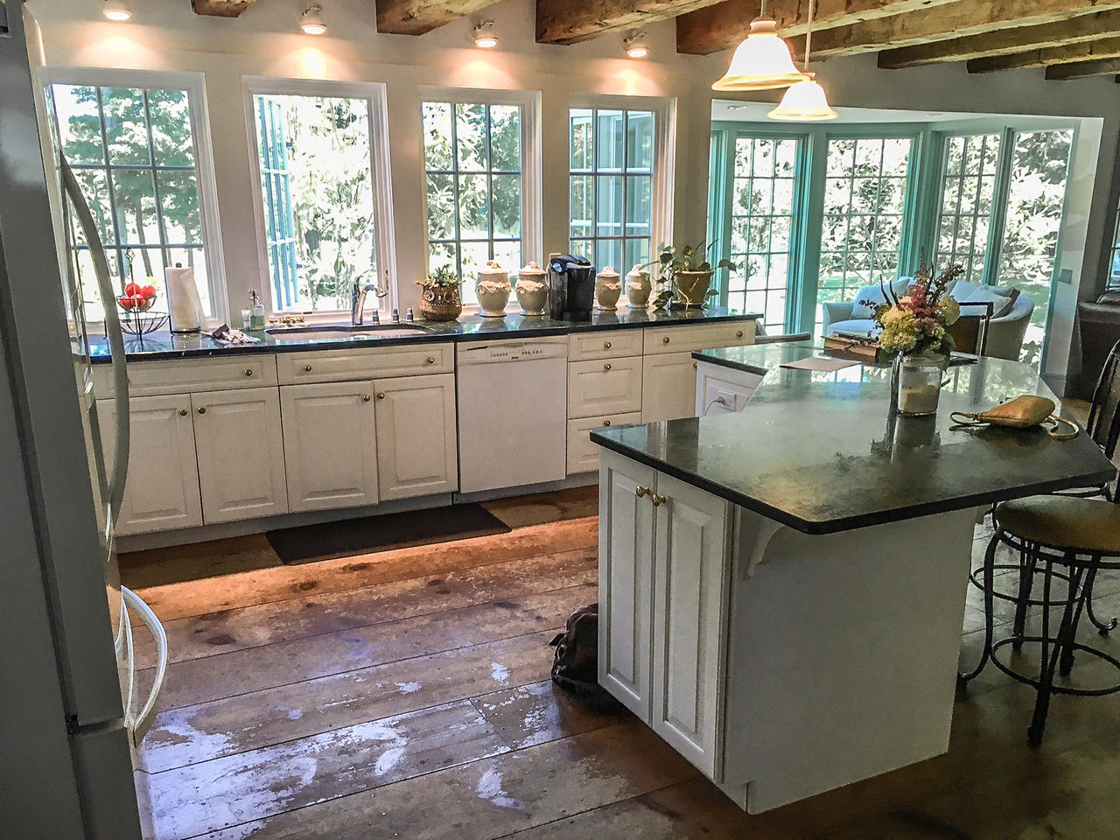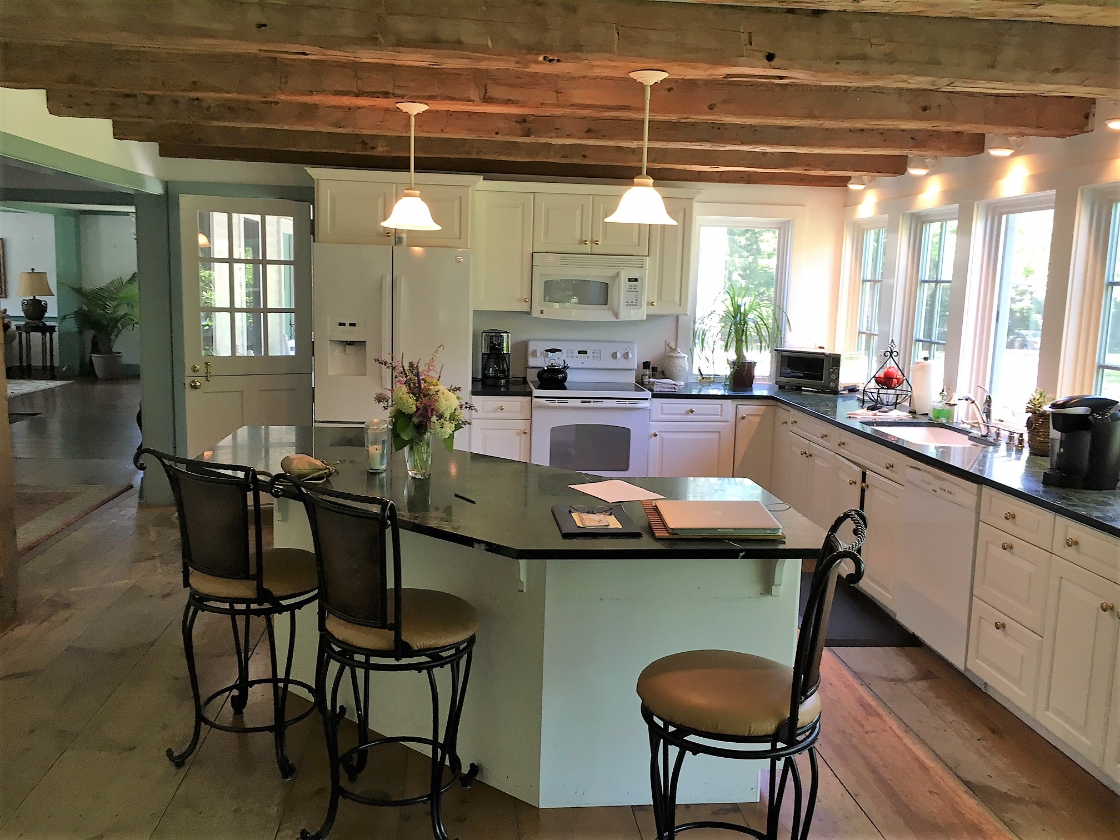Modern Function Meets 1809 Charm
/After a long search for the perfect place to call home, this breathtaking property with incredible flower gardens and a park-like setting drew Pat and Melissa Chieffalo to purchase their Ivoryton, CT home. Melissa, who is a classically trained chef, had wanted a new construction home and had to be convinced and persuaded to opt for this antique showpiece that had an unsightly small dark kitchen that was stuck in the 1990’s.
Full of character and charm, the house is an eclectic mix of an old style 1809 farm home together with a newer 20 year-old addition. It was a rare find to discover a home of this era with such a large, open floor plan. Part of the agreement between Pat and Melissa (who is self admittedly obsessed with cooking entertaining) was that if they purchased the home, she would be enjoying her dream kitchen within the first year of homeownership.
The Chieffalos brought their wish list to Covenant Kitchens & Baths in Westbrook where they met with owner Gerard Ciccarello and shared with him Melissa’s very specific list of “must haves”: generous work surfaces, storage, more task lighting and a tranquil natural style that gives nod to the period of the home without sacrificing amenities.
Ciccarello usually tries to encourage homeowners to live in a space for a while and see how the kitchen functions for them but it was understood that the Chieffalos knew what they wanted and that the existing space was barely meeting their needs.
The original kitchen was dark, outdated and too small for the room size. Melissa described it as “a huge dark dance floor with a kitchen as an afterthought”. Space was not well utilized for cooking or entertaining with an odd shaped island that forced the kitchen into the corner of the space. A door to the porch rendered the kitchen a thoroughfare and reduced the wall space that could be better utilized to house cabinetry and appliances.
Repositioning the porch door to the hall allowed Ciccarello and his team to tuck the refrigerator into the corner where the door previously was. It also created a wall for a beautiful focal point consisting of a large wooden hood over a gas range top. The backsplash feature of natural stone mosaic tiles pulling from the tones of the cabinetry and the countertops, completes the look.
Melissa desired double ovens but the layout of the room was not amenable to the traditionally stacked units due to limited wall real-estate. The solution was to have identical under counter ovens installed in the island on either side of a drawer microwave. The drawer microwave removes this appliance from the main view of the kitchen which is necessary to keep the overall space reflective of the period.
“Due to the age of the home, and there being no space between floors to incorporate recessed lighting, we needed to be creative with lighting solutions,” Ciccarello notes. For natural light, in addition to the porch door relocation mentioned above, window configurations were altered to add more of this effect. As for task lighting, this was accomplished via: under-cabinet lights to the left and right of the range, five oil rubbed bronze lanterns installed on the sink wall between existing hand-hewn beams, three mini bulb chandeliers over the island, and a wrought iron chandelier over a nearby table.
A few of the features of the existing home such as the wide plank pegged pine floors and the hand-hewn ceiling beams were beautiful and only required some touch-up and TLC to become an integral part of the design.
“Kitchen design is so personal, it is something different for everyone and I needed it to be able to run the paces of function with my passion for cooking as well as reflect my personal style,” Melissa explains. “Gerard really listened to the nuances of what I was trying to achieve and the results are perfect.”
Painted Cabinets are Sherwin Williams’ “Urban Putty” - a soft khaki neutral which is a departure from the ordinary white farmhouse kitchen. Perimeter countertops are Black Cosmic leathered granite and are nearly the reverse color and pattern of the leathered Azurite granite of the island top. The spacious island provides a generous work surface and seating for entertaining guests and it also serves to unite the room into one cohesive space. The work triangle of sink, stove and refrigerator works perfectly for the homeowners.
Beautifully lit hutches that match the kitchen cabinetry flank the opening of the dining room, utilizing the space for display and storage of occasional dishes and linens.
“We bought it knowing the right kitchen would make all the difference and it really has become the heart of our home. Everyone who visits tends to linger here. It’s truly better than we imagined,” Melissa and Pat concur.
Before Images:




































































